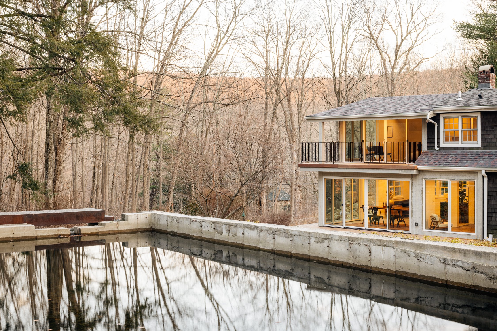
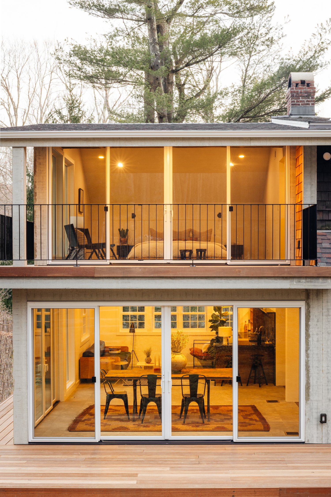
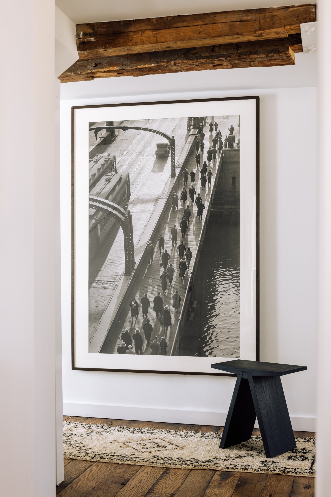
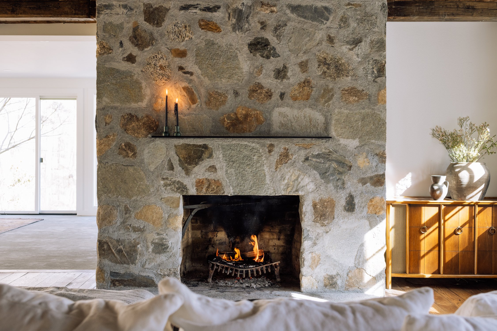
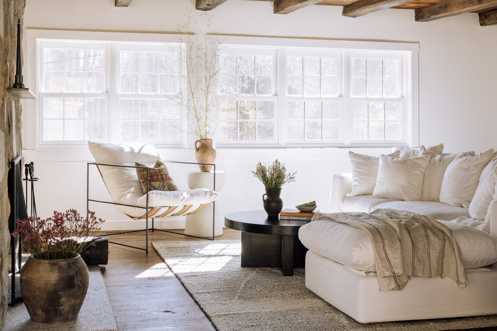
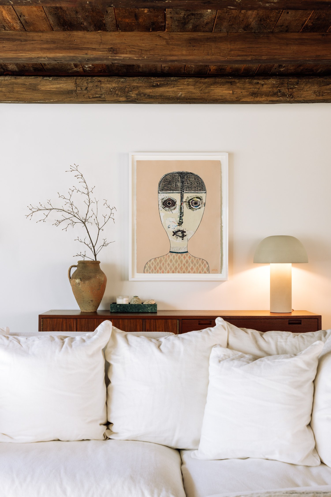
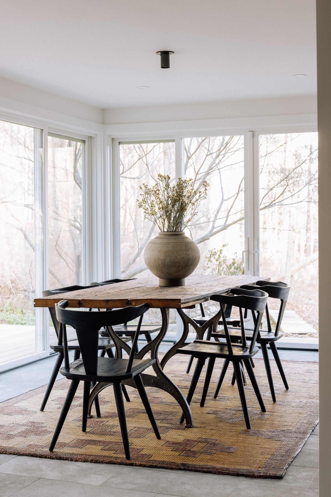
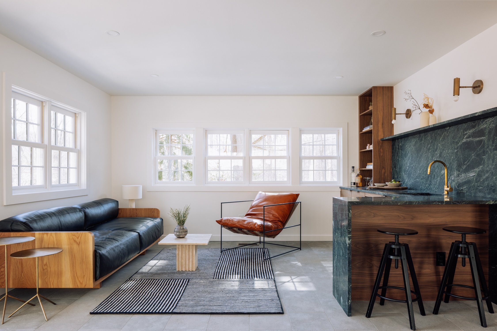
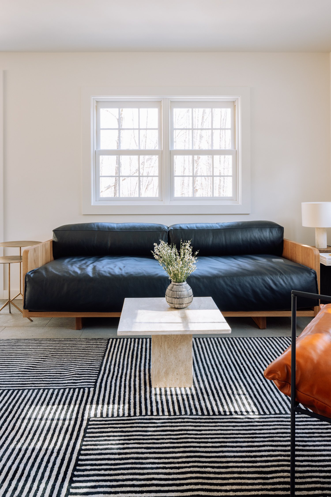
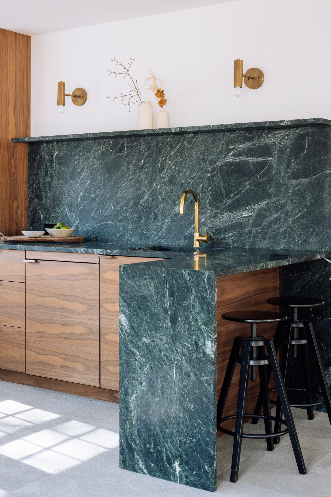
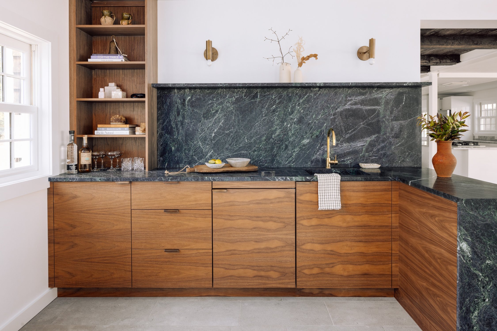
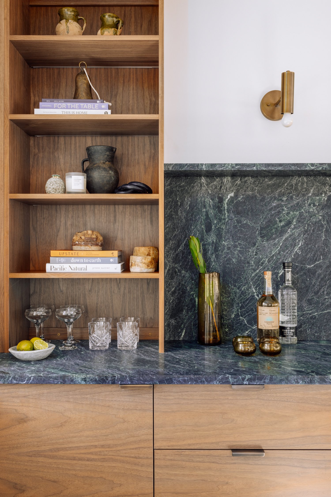
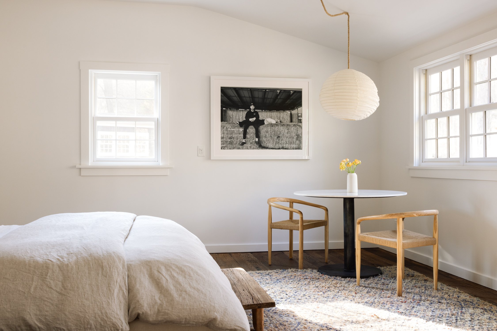
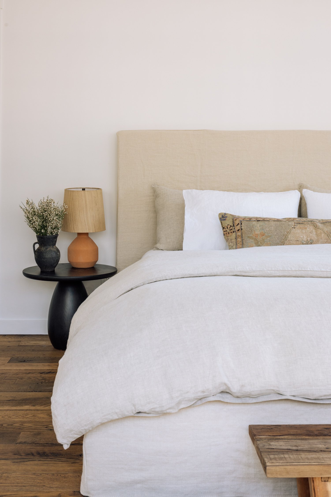
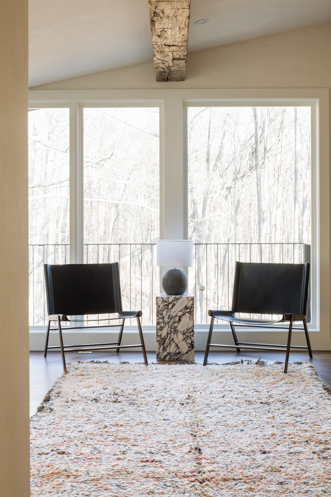
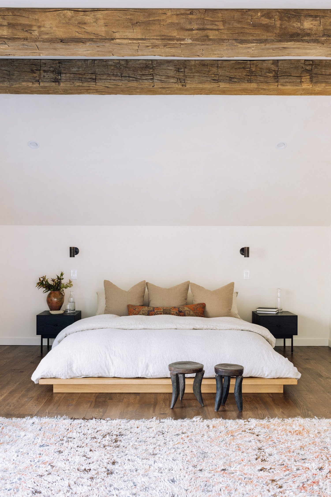
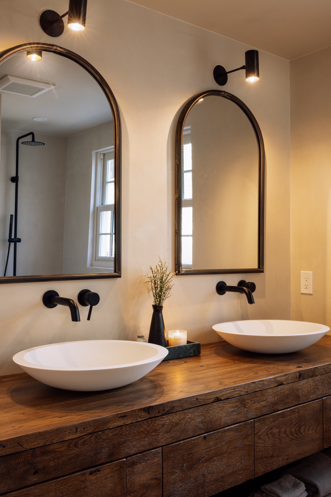
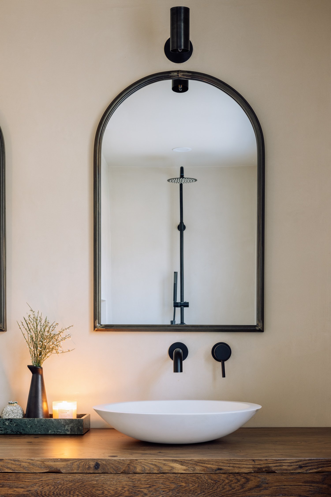
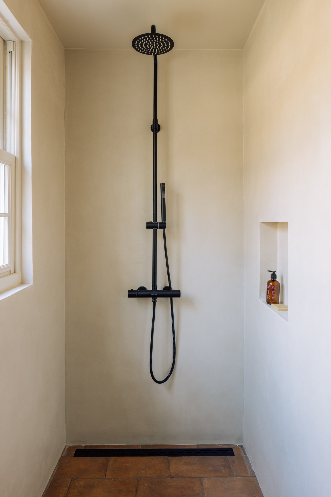
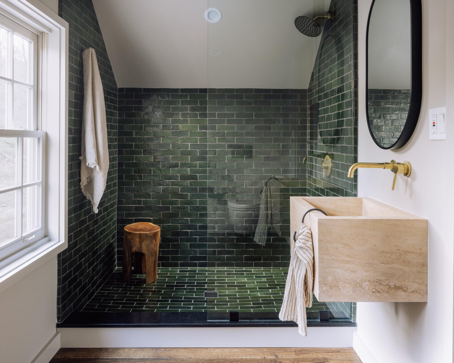
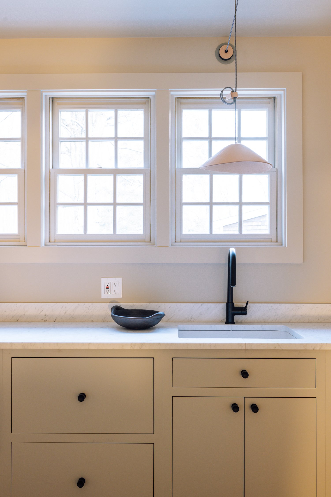
SAS was tasked with renovating and expanding this 19th Century home and its adjacent grounds, garage and guest house.
The client desired the extension to be bright and open to nature while maintaining the existing structure's historical characteristics, privacy, and intimacy. In response, SAS designed an extension that was 'spliced' into the existing house, providing daylight to the home's existing living, dining, and kitchen areas, as well as the extension. The new facade's design subtly repeats the existing windows' geometry, expanding their size and function as their domestic spaces emerge into nature. The windows and balconies open up to the beautiful features of the nearby landscape, including a stream, trees, a deck, and a concrete dam. The colors and geometry of the dam and the vertical lines of tree trunks inform the geometry and color of the added areas, further expressing the home's shift from indoor to outdoor, historic to modern, and domestic to natural.
SAS collaborated with Interior Designer Upstate Down on new finishes, furniture, lighting, and plumbing. SAS designed several custom millwork pieces, including a walnut-and-marble wet bar, bookshelf, cabinets, and reclaimed oak vanity. The existing structure was reinforced and reinsulated for durability, sustainability, and interior comfort. Water and power utilities were also upgraded for the long-term functionality of the home. The project builder was I&S Contracting, with millwork by End Grain Woodworks and site engineering by Margaret McManus from Badey and Watson.
COLD SPRING HOUSE BY THE STREAM
Cold Spring, New York
2022
3,400 square feet
