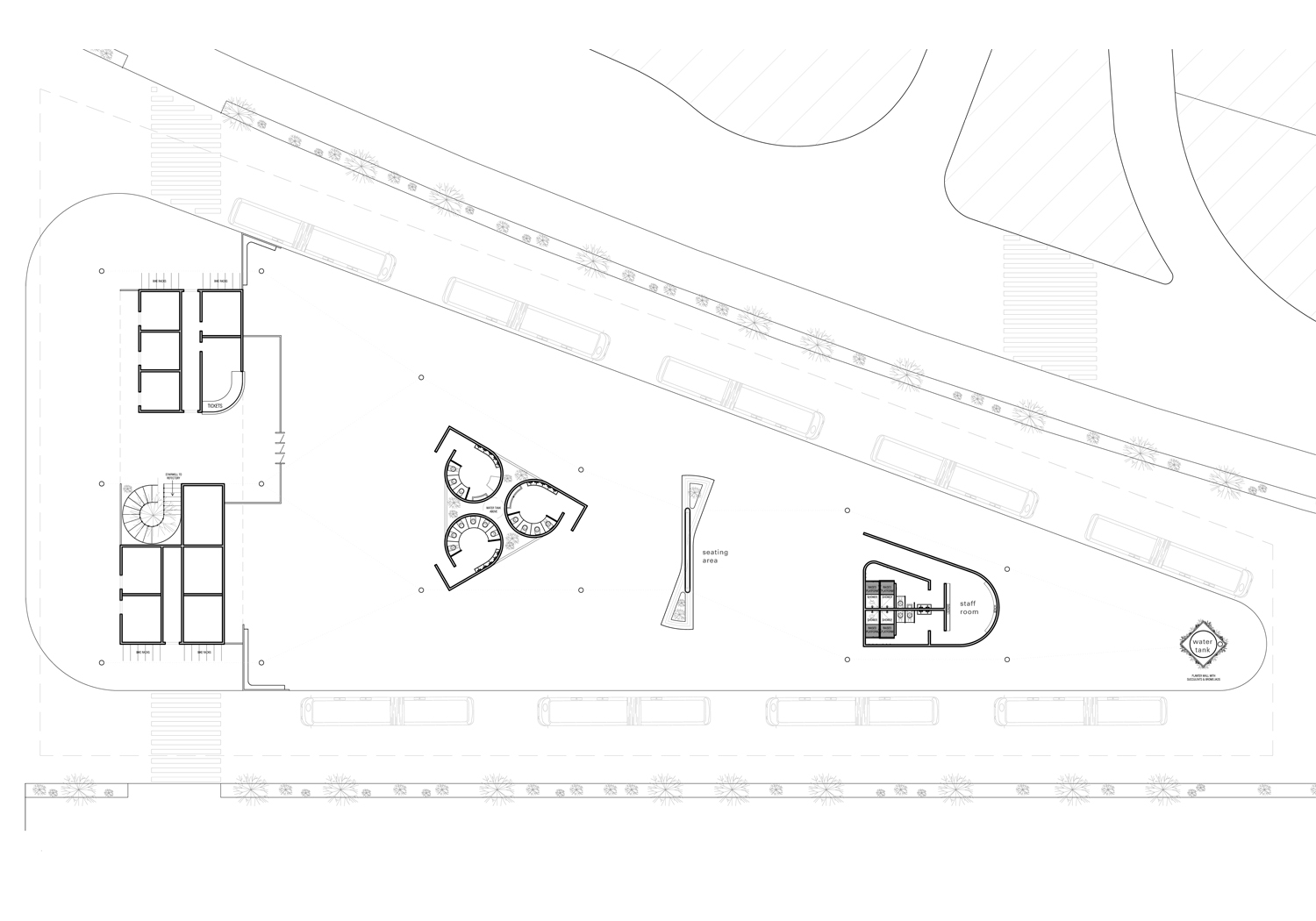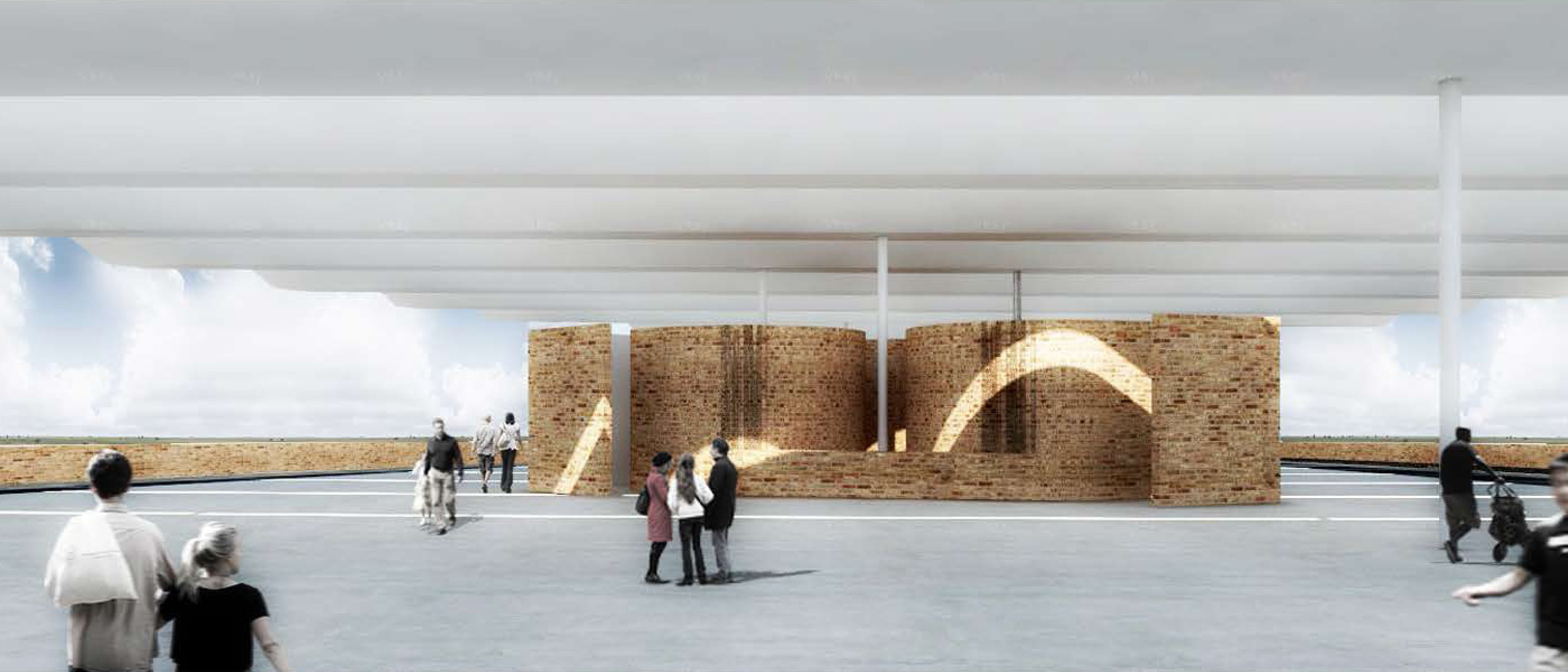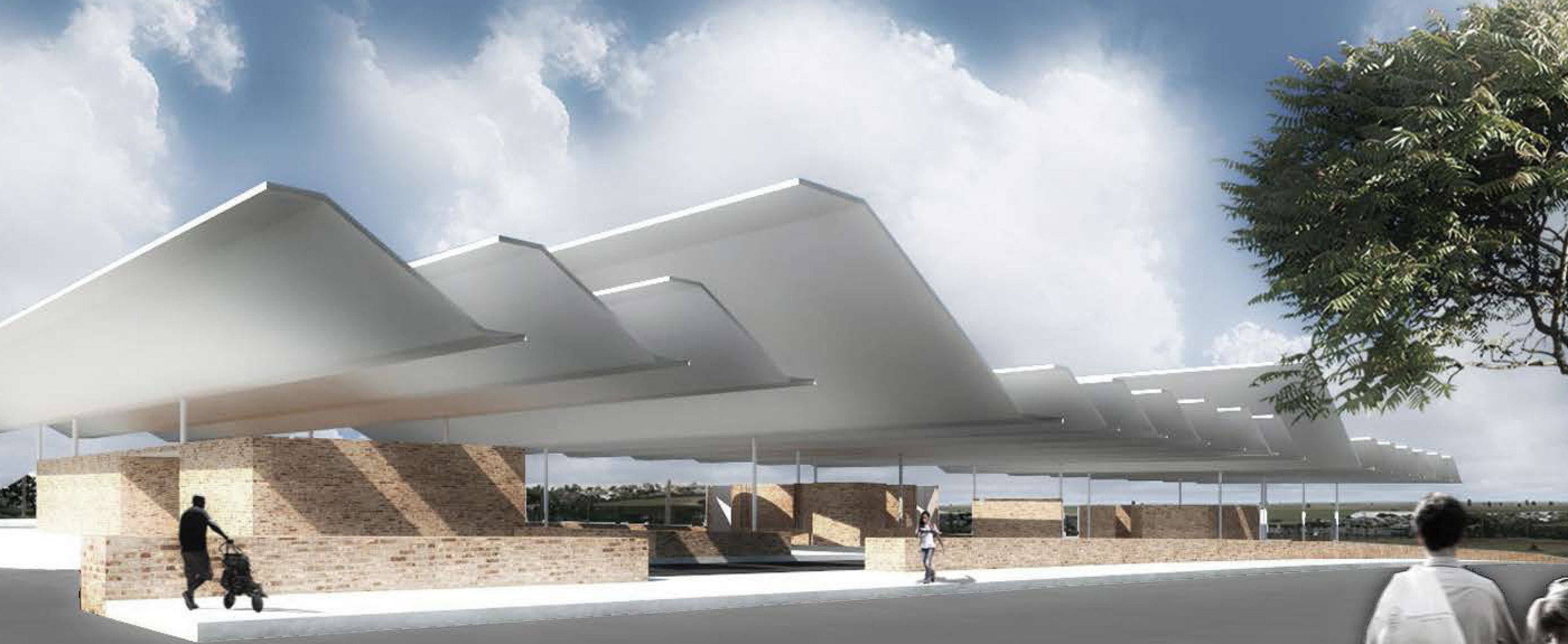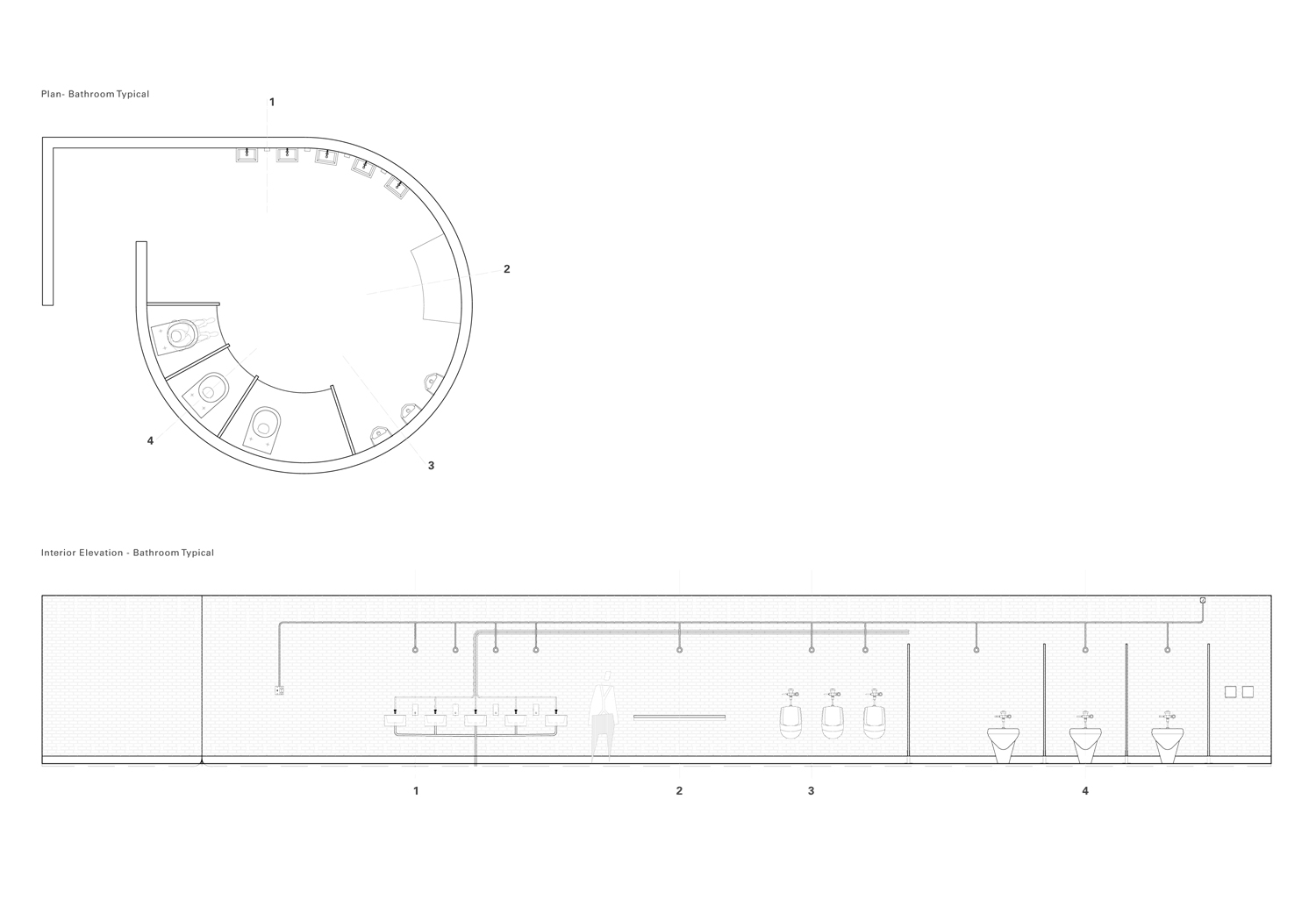



SAS was commissioned to design a new bus terminal for the city of Uberlandia in the state of Minas Gerais, Brazil. The project brief called for a terminal that could hold up to ten coach buses at a time and provide stores, public amenities, dressing rooms and lounge area for drivers, and office space for the bus managing companies. Taking advantage of the pleasant tropical climate, SAS developed a scheme that brings together these programs under a single, open roof, covering an area of 67,000 square feet. Distributed into a series of small brick structures, the individual programs find their place in this generous open space, creating a free-flowing, yet organized, terminal. The buses circulate around this open area in an isolated two-lane street, pulling into the inner lane, which is covered by the roof, to pick up the passengers. The roof is composed of lightweight, insulated, aluminum panels, prefabricated and assembled on site. It is designed to allow for natural airflow and bring in diffused sunlight, bathing the open space and brick structures beneath. On the ground, a continuous concrete surface is molded to generate seating elements, planting areas, thin columns, and leveled platforms for the brick walls.
Collaboration with Rizoma Arquitetura
Uberlandia Bus Terminal
Uberlandia, Minas Gerais, Brazil
2015-2016
